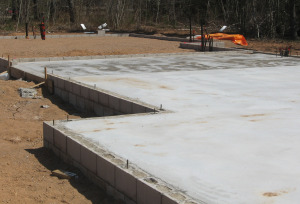Styles And Methods of Building
A Home Foundation
When building a home foundation the first thing to consider is whether your house has a basement or not. If a basement is not in your plans then you are left with two choices...crawl space or slab.
The difference between a full basement and a crawl space is the height of the foundation walls. A full basement will normally have wall height of 8 to 9 feet and a crawl space around 4 feet.
Crawl space foundation using concrete blocks.


Slab foundation using concrete locks
Depending on the depth of frost, a slab foundation can have a wall height of a foot or two, to a depth just below frost penetration.
In my area 3 to 4 ft. is the normal depth,but in warmer climates where frost is not a problem, a slab on grade is the norm.
Regardless of the method of building a home foundation,it will normally involve the use of
concrete.
Erecting wooden forms and filling them with concrete is a very common practice.
Unless you can rent your forms and have help in putting them up...this is a job best left to a foundation contractor.

Another method of erecting forms is with the use of insulated concrete forms. This method has gained a lot of popularity and can be a diy project... with the proper instructions.
This method involves stacking ICF to form the foundation wall and filling them with concrete...in fact all the outside wall of the house can be built this way.
I have a neighbor who has built two houses with very little help using this method.
Concrete blocks...this is the method I used in all three of the houses I built. In the second house, my wife and I laid the blocks ourselves. But in the last house, it was time to let someone younger do the job.
Concrete blocks are 16” long 8” high and come in different widths.Common widths being 4”..6”...8” 10”and 12”... 8” and 10” being the ones most often used for house foundations.
To finish off a block foundation, ..a ¼” to ½ “layer of cement plaster should be trawled over the outside walls before water proofing is applied .This is referred to as parging.
The top row of blocks should be filled with concrete and anchor bolts set in.
The top two pictures are examples of concrete block foundations.
Return from Building a Home Foundation To Steps to building a Home
Return from Building A Home Foundation To Home Page